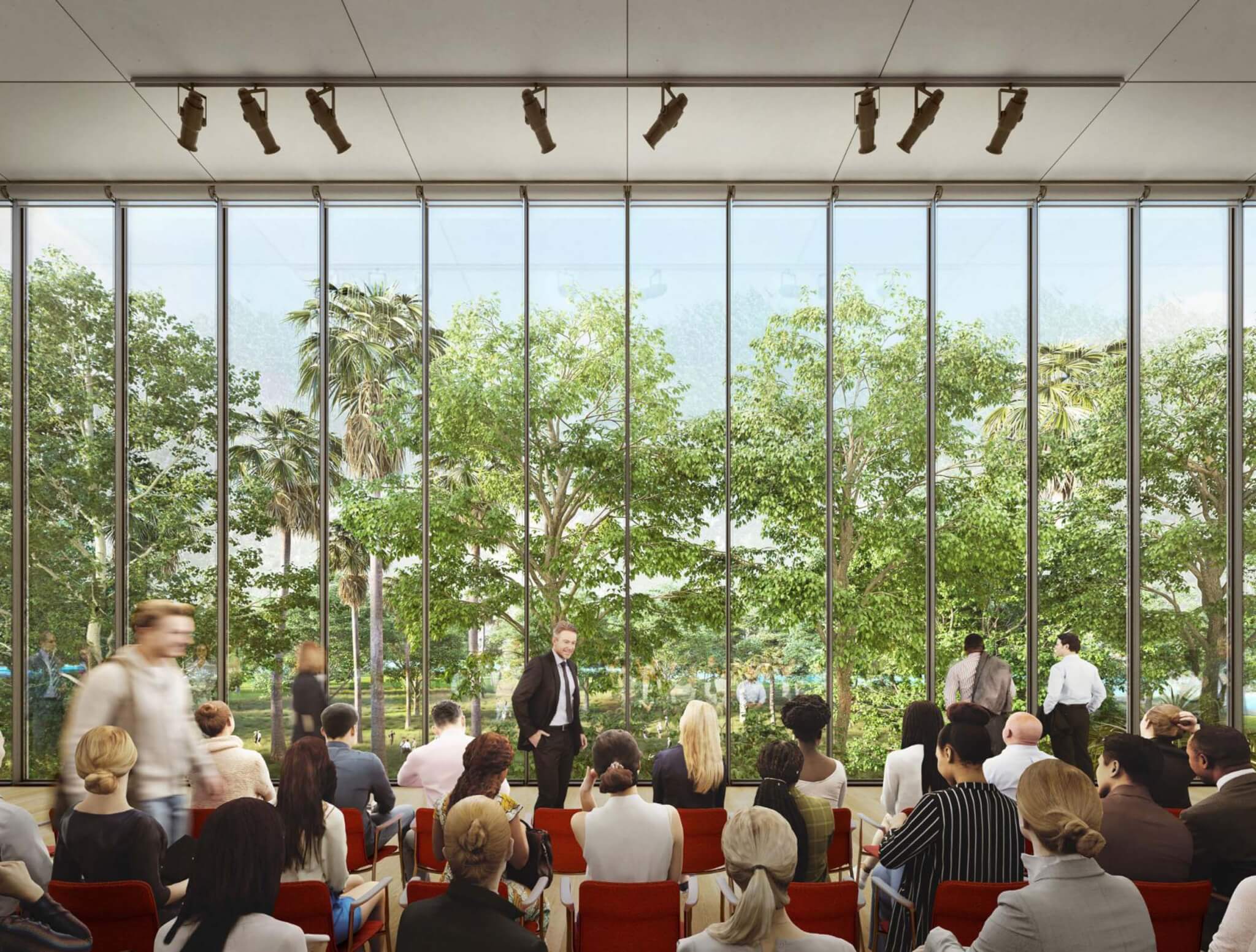This week architects from Renzo Piano Building Workshop (RPBW) and Sweet Sparkman Architecture and Interiors shared preliminary and conceptual designs for the Sarasota Performing Arts planned for the waterfront of Sarasota, Florida. The architects gave a presentation and following the meeting small groups met with the architects and designers to discuss the proposed plans and gather community input.
At the start of the presentation, Tania Castroverde Moskalenko, CEO of the Sarasota Performing Arts Foundation, reiterated the goals of the arts venue planned for Sarasota’s Bay Park: “to surprise and delight audiences, empower learners of every age, nurture artists, and create extraordinary, shared experiences.” She shared that a previous study found 71 percent of the community wants a new performing arts center.
The City of Sarasota is seeking a new arts center even as an existing performing arts center, the Van Wezel Performing Arts Hall, sits vacant. Designed by Frank Lloyd Wright’s stepson-in-law William Wesley Peters of Taliesin Associated Architects, it’s in a state of disrepair due to sea level rise. A new building would greatly expand capacity, the range of programming, and be more resilient against flooding events. As stated on the Van Wezel website there are no plans to tear down the existing performing arts center.

Renzo Piano was named the architect of the new performing arts center in June 2023. In December 2022, the City of Sarasota, Florida, and nonprofit Van Wezel Foundation said it received 43 submissions from architects to design the project. This total was whittled down to 18 and was cut again with the announcement of six shortlisted firms, including RPBW, Snøhetta, Foster + Partners, Gehry Partners, Diller Scofidio + Renfro, and Henning Larsen. Local firm Sweet Sparkman was named the architect of record for the new Sarasota Performing Arts Center in April.
In its presentation this week, RPBW said its design proposed moving the performing center location north on the site to maintain as much unprogrammed green space as possible. The architects are also mindful of the site’s proximity to the water and in drawings and diagrams have indicated its location behind the FEMA line.
RPBW’s design calls for four volumes, separated from one another so as to permit light, nature, and circulation through the buildings. This will afford clear sight lines out to the water. Each of the structures will be elevated above the ground to create more public space below.

A large proposed theater would have the capacity to seat 2,500–2,700, a medium-sized theater could house 600–800 people, while the smallest of the three main performance venues could hold 300 while also serving as a multipurpose space for a range of other uses.
Beyond hosting Broadway shows and concerts, the Sarasota Performing Arts Center is also looking to stage dance performances and comedy shows in addition to education and community programs. Flexible spaces such as the multipurpose space and the generous amount of lawn surrounding the space afford the ability to host conferences, events, and parties as well. A rendering of the small theater depicts the space with a large window that takes advantage of park and water views.
In RPBW’s conceptual drawings, the lobby is located between the large and medium theaters. The architects have suggested its east and west facades be faced with glazing so as to make the building more visible from outside and to promote a “connection with nature” and public access and entry. Like the theater volumes, the architects have proposed the lobby also be lifted off the ground to create occupiable space below. The lobby will not be ticketed and would be open to the public even if a visitor is not attending a show. A roof terrace could be located on the top of the lobby structure.

The architects have not yet planned a vision of what the interiors of the theater spaces would look like and RPBW said it is working with consultants, such as Arup, on this.
Elsewhere on the site, the Tamiami Trail runs closer to the water. The 2,300-foot long path creates connection from this park space to the Sarasota Performing Arts Center, aided by a proposed canopy structure. This would shade the area and create a point of entry that is also secure and safe. The canopy could be topped with photovoltaic panels; the architects shared in their presentation that these solar panels could produce 90 percent of the “required energy for the complex.” Energy from the panels could also be used to light pathways throughout Bay Park.

Previous community discussions expressed concern over the management and location of parking around the venue. Current parking for the Van Wezel Performing Arts Center would be turned over to green space under the proposed scheme. In its presentation, RPBW spent time explaining the studies the firm had done on parking, walking speeds, etc. to come to a conclusion on how to approach it for this site. It decided not all parking could be concentrated to a single lot or location, so rather in drawings the firm highlighted various locations where it could be located on the site, among these underneath buildings and at nearby plots north of the site. RPBW made it clear it was open to hearing the public’s input regarding this contentious component of the project.

