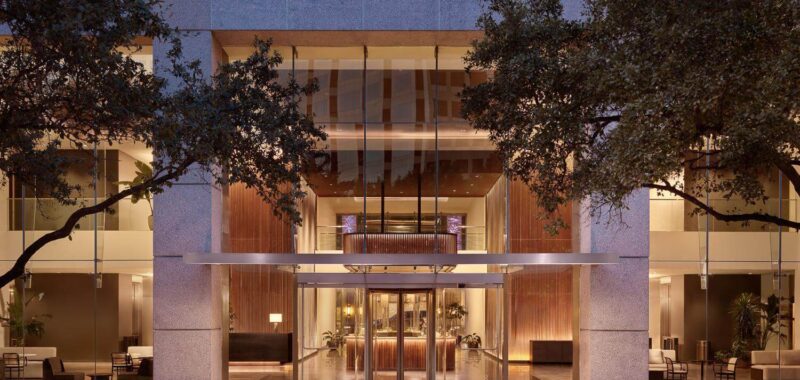The lobby inside 100 Congress Street in downtown Austin has undergone a renovation by Olson Kundig. The 22-story Class A tower on the corner of Congress Avenue and Cesar Chavez Street was recently renovated by its owner, Carr Properties, to help attract workers back to their offices after COVID.
Carr Properties bought the 420,000-square-foot tower for $292.8 million overlooking Lady Bird Lake in 2021, the heart of COVID. Kirsten Ring Murray, design principal at Olson Kundig, shepherded the lobby’s transformation alongside Nicholle Mariotti, director brand of interior design at Carr Properties.

“At 100 Congress, our fundamental driver was to make the space feel right from a scale perspective,” Kirsten Ring Murray told AN. “The existing space was large and somewhat amorphous, so we placed furniture like a coffee bar in the center of the space and added a low lantern to create a more intimate scale. Comfortable, functional seating groups also provide more intimate experiences with a connection to the garden outside. It’s a great green space and an unusual asset for an urban building.”

100 Congress Street lobby’s boasts a column-free space; it’s 8,990-square-foot and has ceiling heights that reach over 25 feet. The bones of the 1980s building hadn’t changed much since it was first built. In the previous lobby, a hulking wood volume served as the main entry point, ushering office tenants into a spacious, double-height space with a rather sterile appearance.
After renovation the entry feels more grand. Tenants can now enjoy a coffee bar at the lobby’s center. There, ceiling coves were refinished in a dark, warm brown to suggest a more intimate atmosphere, while still paying homage to the space’s prior iteration. Flanking the cafe are two seating areas that feature custom banquettes with great views of the exterior garden.

At 100 Congress Street, a former bank vault was opened up to make way for a new monumental stair, drawing natural light into the lower-level fitness center. The wood throughly introduced in the lobby was continued to the fitness center. In addition to the backlit wood-slatted ceiling, the gym, and adjacent locker room facilities adopt a shade of muted green, as seen in the artwork on the wall and in the bathroom tiles.
The redesign by Olson Kundig was meant to celebrate Austin’s diverse cultural heritage in every design detail through art, textiles, furnishings and materials, the architects shared.

Olson Kundig opted to greet tenants coming by way of the parking garage entrance with an expansive, soft yarn tapestry called Frijoles handmade by Mexican artist Caralarga. Native plants abound at 100 Congress Street’s recessed garden just beyond the public arrival pathway and seating area.
Dwarf palmettos, leopard plants, red yuccas, and river ferns form an “urban oasis” surrounded by comfy seating, Olson Kundig said.

