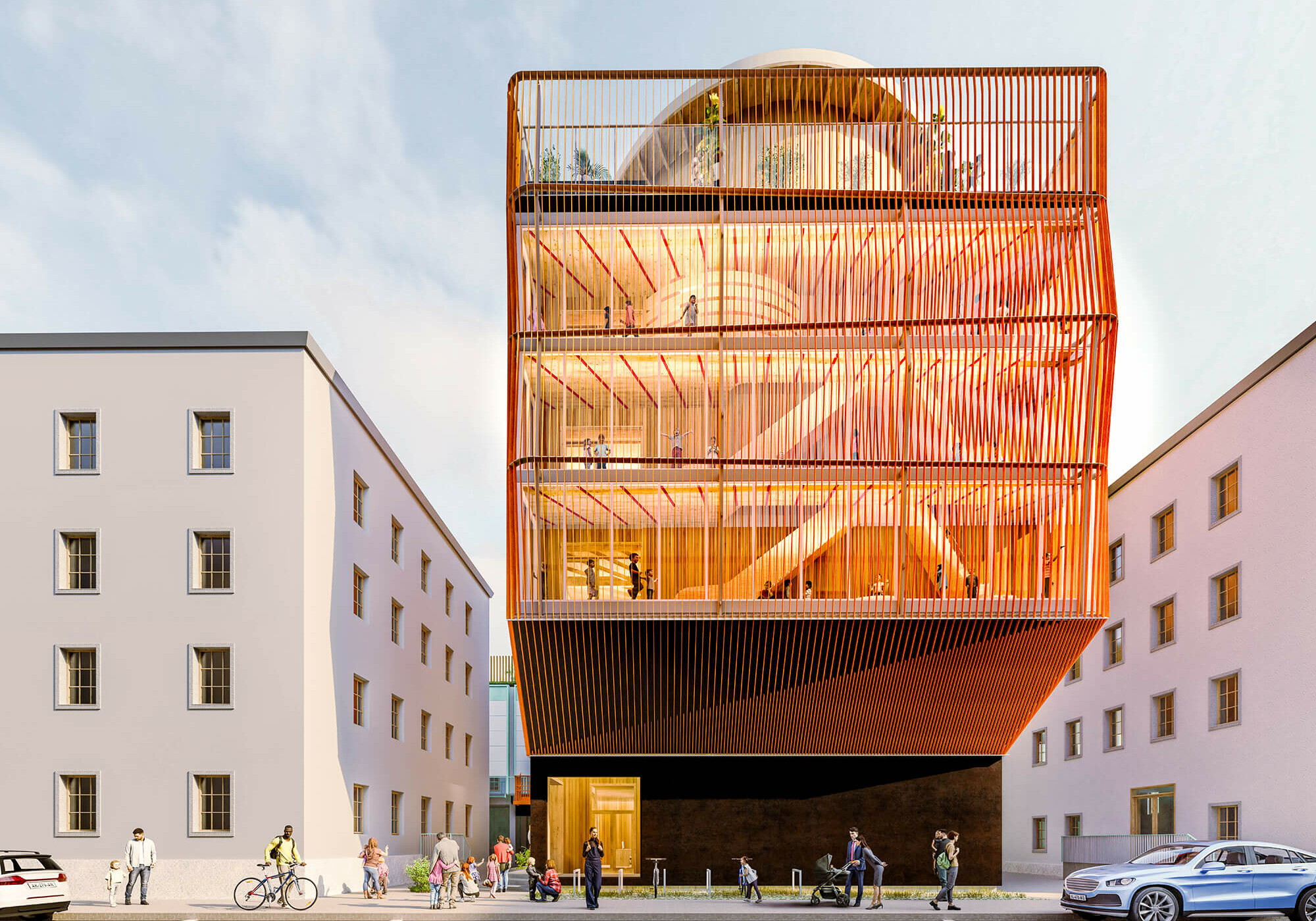In Bavaria, Germany, construction broke ground this week on a new kindergarten partially made of timber for Munich’s Technical University (TUM) by Kéré Architecture.
The children’s center is sited at Gabelsbergerstrasse 41, Munich, tucked between TUM’s main campus and the university canteen. It will be formally called Ingeborg Pohl Kinderoase an der TUM after the project’s financial sponsor, Ingeborg Pohl.

Pohl, the benefactor, said upon the April 18 groundbreaking: “This building will serve several great purposes: First and foremost, it will help the mothers working at TUM by ensuring that the children are well looked after there during the day. In the company of their peers, they will be encouraged in their development, play, romping, and discovery.”

Upon completion, the five-story building will serve 60 children. Administrative offices will be located on the ground level, and children’s facilities will be grouped by age across the middle three levels. The top floor features a covered roof terrace that offers panoramic views of Munich. Several of its floors will be connected by slides, a child’s dream!


In section, the upper levels cantilever out over the street, providing space for green area. Wooden Brise-soleil is wrapped around the exterior, providing glimpses into the activity inside. Wood will also be the most prominent and prevalent material indoors as well. Hermann Kaufmann + Partners, an Austrian practice, is also on the project team to assist with the wood construction.
The interiors will be adorned with custom furniture uniquely suited to the kindergarten and the children. As indicated in the renderings, wooden planes with shelving for books undulate throughout the spaces, creating nooks for private reading time or class discussions. The wooden constructions double as seating and storage for the children’s attire and apparel.

The interior finishes, the architects said, are uniquely designed for future users. “When we build for the little ones,” Francis Kéré said, “we want them to be able to run around outside and feel the elements. I would also like to colonize the neighboring roofs, starting by connecting our building with the roof of the cafeteria and turning that into a giant meadow.” Kéré continued: “We wanted to take the sustainability of the building to the extreme and build it entirely out of wood.”
TUM’s new kindergarten will open in 2025.

