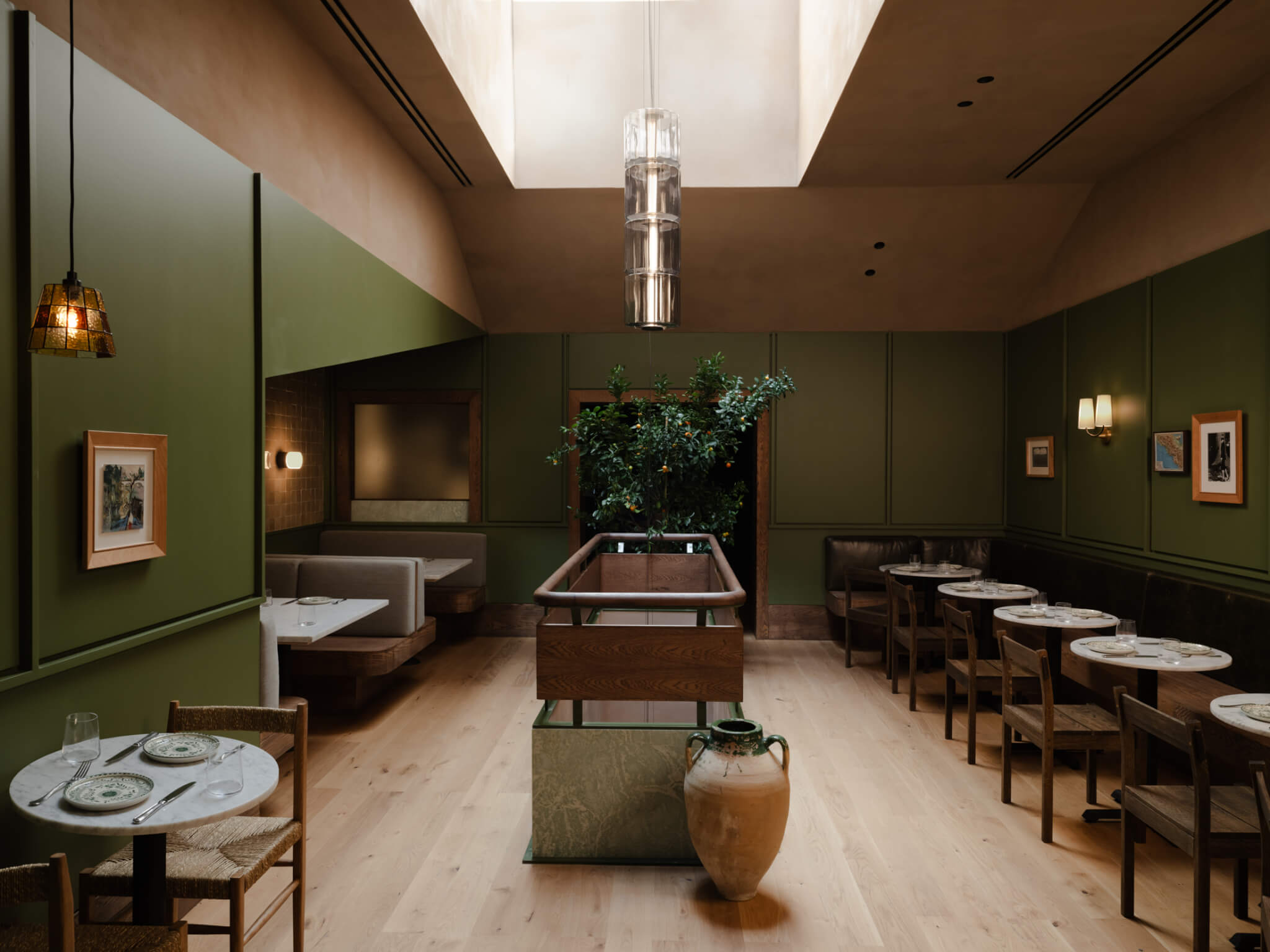Acclaimed chef Stefano Secchi’s new restaurant, Massara Osteria Campana, is located across two floors of a historic building in New York’s Flatiron district. Brooklyn-based architecture and design firm Sarah Carpenter & Studio outfitted the 6,500-square-foot space by giving each zone—two bars and four different dining areas—a distinct sense of place, yet critically not estranged from one another or the menu’s concept.
The first floor greets guests with an open kitchen, anchored around a pizza oven, clad in green tiles. Above, a 3-story high atrium pours natural light onto the pizza-making and the 15-foot long continuous marble counter. A dining area looks into the action with Artillo Terracotta from Arto running around the walls like a wainscot, falling below the existing brick walls, plastered by Edmundson Studio. White carrara marble tables and brown Eberhart Thibault dining chairs make up the seating, as well as a cozy leather banquette slotted next to a bookshelf.
Read more about the restaurant on aninteriormag.com.

