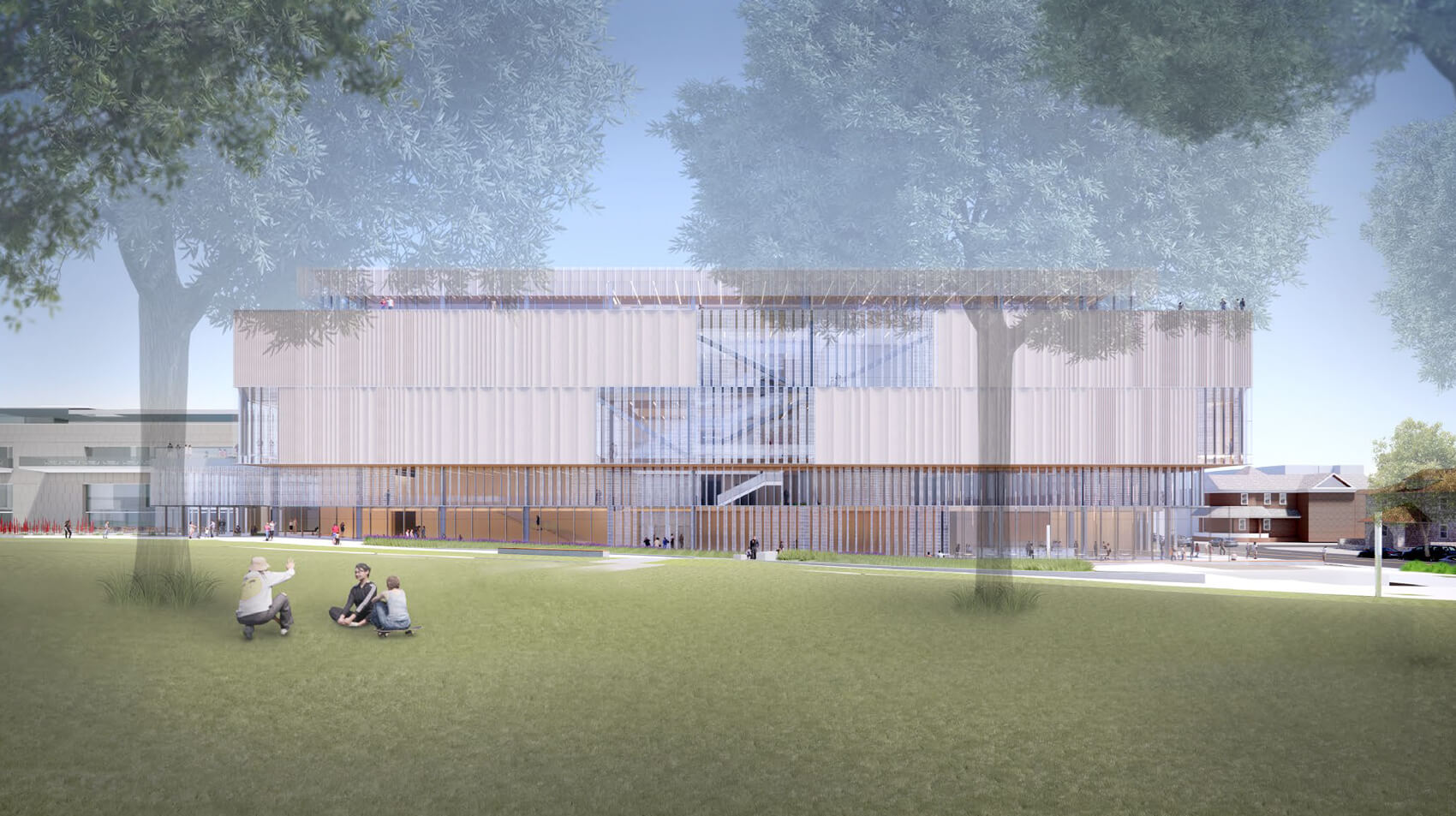The Virginia Museum of Fine Arts (VFMA) last expanded its footprint in 2010. Now, it has plans to do so again.
Fourteen years ago, the world-class art museum in Richmond, Virginia, opened a new wing named after James W. and Frances Gibson McGlothlin. A new expansion designed by SmithGroup, named McGlothlin Wing II, adds more space for the museum’s robust art collection.
McGlothlin Wing II at the VFMA will yield 173,000 square feet on the south and west sides to the existing 719,000-square-foot building. It will connect with another addition from 1985, the Mellon and Lewis West Wing.
Approximately, 30,000 square feet of space will be set aside in McGlothlin Wing II for the display of American art, while 8,600 square feet is planned for African art, and an additional 12,400 square feet for contemporary art. There will also be a new special events space that can seat 500 people, meeting rooms, a cafe, bar, and a second special exhibition gallery suite.
Design for McGlothlin Wing II kicked off in summer 2021. Renderings from SmithGroup released thus far are preliminary. They show a rectangular volume faced with a see-through material and fluted texture. Looking ahead, the design will undergo review by the Commonwealth of Virginia. The next batch of renderings depicting the final design are expected to arrive in early 2025.
The first McGlothlin Wing consisted of a glass and limestone-clad volume. In comparison, the new wing’s transparency is meant to signal “VMFA’s commitment to openness and community engagement,” the Virginia Museum of Fine Arts shared.
SmithGroup’s cultural practice director, Jamē Anderson, said the design “blurs the boundary between the museum’s interior and the outside world. It connects, invites, engages. These characteristics serve to embody VMFA’s mission to be a place where art welcomes all.”

“The expansion’s exterior will have a novel surface that plays with natural light, changing throughout the day and across time,” added Dayton Schroeter, a lead designer on the project at SmithGroup. “It recalls the past while reflecting our present and anticipating our future.”
After phase one of design began, a survey polling Virginia residents gathered more than 3,500 responses on how VFMA could work better and what the new addition should provide. That exercise revealed that the general public wanted greater accessibility and wayfinding at VFMA, as well as better connectivity between indoor and outdoor spaces. As put by the VFMA, this latest expansion and renovation will “share more art, welcome more visitors, and provide more enjoyment on a seamless journey through the collections. ”
Survey participants also showed interest in additional spaces for “pause and reflection,” and the “activation and preservation” of VFMA’s Lora Robins Sculpture Garden. Architects at SmithGroup noted that the new wing will encroach into the sculpture garden, but that encroachment will be minimal.
The project also entails renovation work in existing galleries from 2010 and earlier, namely those from 1936 and 1970. In those wings, about 45,000 square feet of gallery space will be refurbished. More space for photography and “work on paper;” a study room; and a new area for conservation, matting, framing, and storage will also be included and more room will be made for the VMFA’s collection of European, Medieval, and Impressionist art.
The overall cost for the project is $261 million and construction is slated for completion in 2028.

