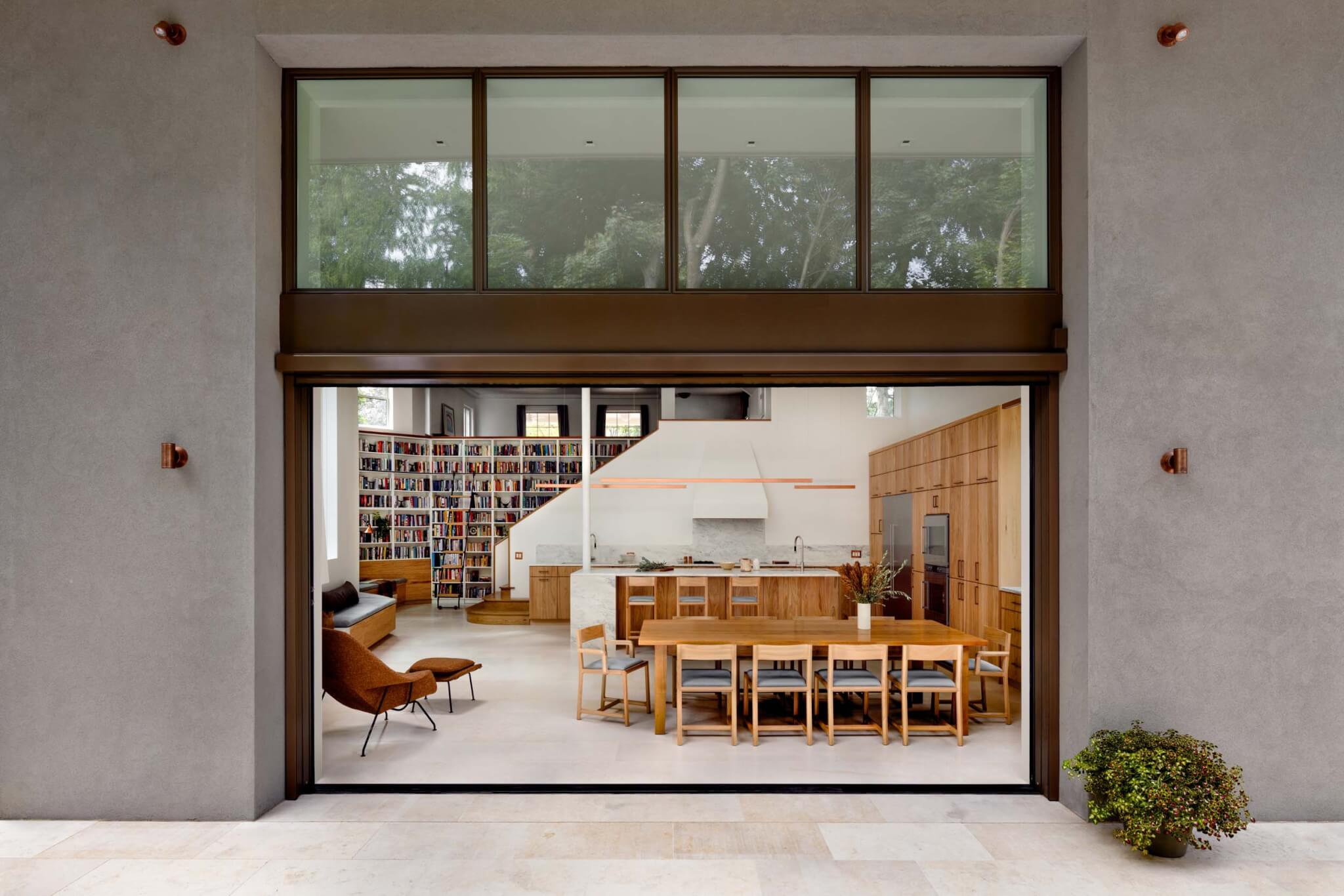“Business in the front, party in the back.” This quirky expression is often used to describe mullets, but oddly enough also applies to describe the Cleveland Park House located in the northwestern quadrant of Washington, D.C. The formerly dilapidated, 4,075-square-foot residence was renovated by local architecture and interior design firm, Fowlkes Studio. Much like the hairstyle, the home’s front and back remain distinct. The front of the house maintains the character of the original 1912 historic facade to appease the local historic preservation office, while the back has a new contemporary, double-high addition and terrace that better connects to the surrounding nature.
As one enters the residence—comprising of four bedrooms and four and a half bathrooms—they are greeted by a quaint parlor. Warm tones of the Vermont plane sawn floors and the cherry cabinets sandwich a view of the backyard through the dramatic 15-foot-tall glass wall at the back of the house. The natural light pulls guests into the home bringing intrigue and anticipation. Fowlkes Studio, principal Catherine Fowlkes shared with AN Interior, “The large glass wall that separates the living space from the terrace invites the outdoors into the space. The view into the backyard reveals itself upon entering the front door and the drama builds as you descend the back step, into the embrace of the owner’s library.”
Read more about the residence on aninteriormag.com.

